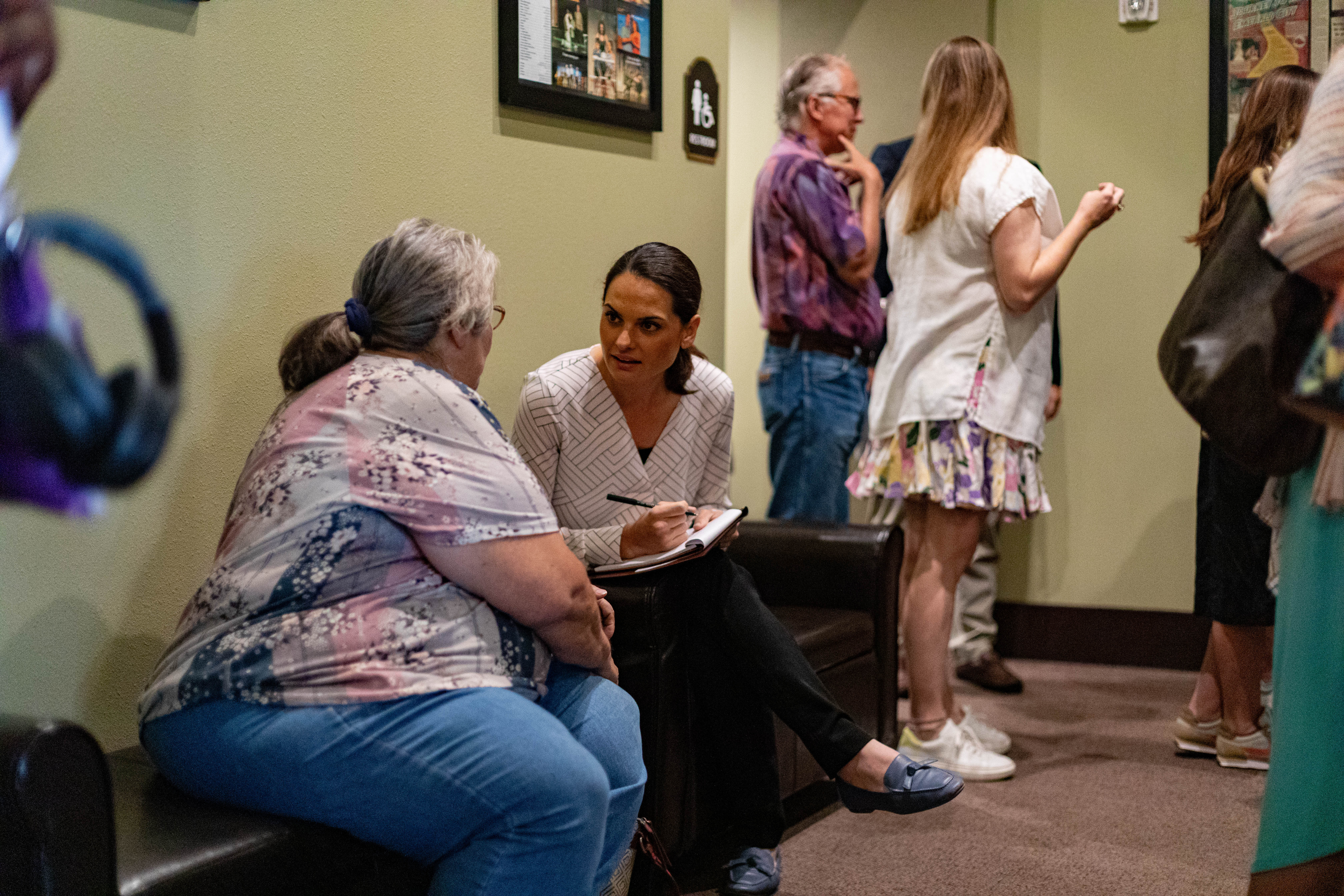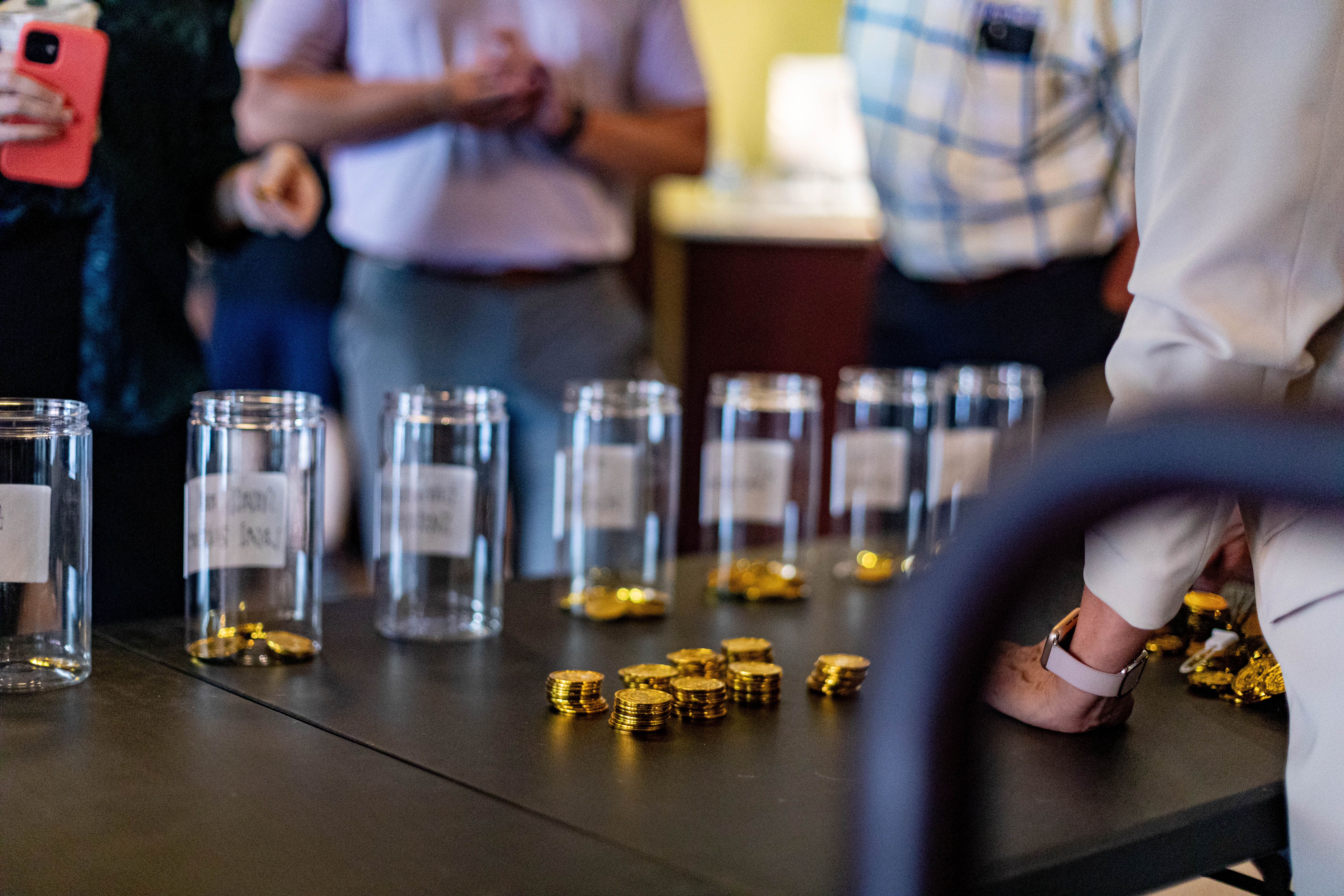
The City of Brownwood held a public open house at the Brownwood Lyric Theatre on February 26th, 2024 from 8 AM to 10 AM to review the new Downtown Master Plan. The event provided the first opportunity for the public to view the draft of the full Downtown Master Plan. The public has the ability to review the draft in its entirety and provide feedback online at brownwooddowntownplan.com.
The City of Brownwood has partnered with Freese and Nichols, Inc., an engineering and planning firm to develop a new Master Downtown Plan. The purpose of a new Downtown Master Plan is to develop strategies, guiding principles, and action plans that will assist the City of Brownwood to further enhance the revitalization efforts in the downtown district.
The City of Brownwood’s last Downtown Plan was completed in 2002/2003 by Freese & Nichols, which contained a 20-year action plan that expired in 2022. The Brownwood City Council voted to approve a resolution awarding the professional contract to Freese and Nichols, Inc., and to be funded through the American Rescue Plan on Tuesday, November 8, 2022.
The Master Downtown Plan will establish a guiding vision for the downtown district; provide ample opportunities for stakeholder engagement; analyze the commercial, retail, and residential markets and identify needs and opportunities; analyze zoning and land use needs. Analysis findings would offer a site-specific development opportunity analysis for the most impactful opportunities; recommend and prioritize strategies and projects for place-making and public spaces; and provide a plan for implementing recommendations. Included in the deliverables of the plan would be an assessment of current infrastructure and future infrastructure needs of downtown Brownwood, action-oriented recommendations to implement that vision, and identification of a series of near and longer-term public sector catalyst projects to help keep private sector momentum moving in the right direction
Freese and Nichols has received feedback from the community over the past 12 months through a series of surveys, outreach at major community events, stakeholder meetings, City Council briefings, and public open houses with top concerns listed as follows:
Opportunity in vacant properties
More engagement for kids and families
Create an official Cultural Arts District
Needed sidewalk and streetscape improvements
More green space and pocket parks, with seating and shade
A way to celebrate more of the HPU adjacency
Shopping and dining as the primary activities
People recognize/appreciate the recent growth and development
Desire for more family-friendly entertainment and outdoor spaces
Enhancement of existing buildings
Based on the community engagement, and conversations with City of Brownwood, Freese and Nichols came up with the following draft vision statement for the new Downtown Master Plan:
Goals drafted for the new downtown plan, according to Freese and Nichols, are:
Expand the range of activities to cater to all budgets and users seeking various ways to experience and enjoy Downtown.
Support local, small and unique businesses in locating to Downtown and generate an atmosphere that allows them to thrive.
Facilitate growth in Downtown that contributes to existing synergies and strengthens the historic character.
Invest in the public realm and open spaces to reflect community pride and become a reason to visit Downtown.
Address buildings and lots between Downtown destinations which remain vacant and underutilized.



Freese and Nichols presented a preview of initial findings and recommendations during a downtown merchant open house held at the Lyric Theatre on August 22, 2023. In addition, the project team collected insight from attendees, provided an update to City Council for feedback on land use, districts, and proposed character plan phasing, met with City Staff, toured focused properties within the district, and discussed the next steps moving forward.
After receiving extensive feedback, Freese and Nichols drafted a plan for community input and will presented to the public on February 26, 2024. Most notable during the presentation was the potential public project. These concepts are projects that the City can undertake to enhance the Downtown environment. They include public realm improvements, such as streetscapes and open spaces. These projects fall into two categories:
Projects intended to support and expand upon investments the City has already made in Downtown, such as the new Brownwood Event Center Complex. One of the City's largest investment in the downtown district since the Brownwood Coliseum was built.
Projects meant to bring new offerings and experiences that cannot be currently found in Downtown, such as open spaces catering to visitors, the arts and families.
Enhanced streetscaping along Fisk Street:
The next logical expansion of the retail area for Downtown Brownwood. This project upgrades the streetscapes, sidewalks, street trees, and landscaping to enhance aesthetics and make the area more walkable and comfortable for visitors. It is envisioned to be similar to what was done along Center Ave. The goal is to create an urban aesthetic, enhance pedestrian safety, and stimulate the local economy of Downtown.
Enhanced streetscaping along Baker Street:
Baker Street is an important corridor through Downtown, connecting many major destinations, including the Core, Coliseum, Event Center and new parking lot along the railroad. It has some business frontages, but the primary intent of streetscape upgrades along Baker would be to make the corridor a more pleasant walking route between those destinations. The project is expected to extend eight blocks, from Main Street/US 377 to Washington Street.
Brownwood Art Park, made possible by TexasBank:
The City is in conversations with Texas Bank regarding transforming a portion of its unused property into an art focused public forum. The Brownwood Art Park would create a world-class destination for Downtown Brownwood that brings an asset to the area and the City, that doesn’t currently exist. The Art Park anchors the corner of the new Fisk Street streetscapes and the Chandler Street, and provides a place of respite during the walk from the Core to the Convention and Events District along the Chandler Street. While not a playground, the Art Park is intended to be a place for families to enjoy in Downtown.
Event Center Complex Railyard Park:
This block along Carnegie Street and Baker Street is an important nexus between incoming traffic, the Core, Coliseum, and the Event Center. It is a prime opportunity to connect the most energetic parts of Downtown. The proposed Railyard Park brings additional open space to Downtown and serves the functional purpose of funneling pedestrian traffic from main corridors to the Event Center and performance venue. Like the art park, while not designed only for children, this area is meant to provide spaces for families to enjoy.
Silo Promenade and Courtyard:
The silos are large, unused grain silos located adjacent to the Lehnis Railroad Museum and the new Event Center lawn. The space between the silos and the museum will act as one of the primary walkways between the Event Center facilities and the new public parking area to the southeast. Additionally, a new development is proposed on the site at the corner of Lee Street and Congress Avenue, across from the Event Center performance stage to serve as a supplementary space to the performance venue and could house vendors, a beer garden or VIP area during events.
City Hall Pocket Park and Visitor Kiosk:
Brownwood City Hall sits in a prime location along Downtown’s primary retail street, and because of this it has the opportunity to contribute to the public realm. The proposal presented here reconfigures the staff parking around City Hall and reclaims some of the parking at the corner of Center Street and Chandler Street for a pocket park and visitors kiosk. The kiosk includes a covered area with information for visitors as well as public restrooms. This plan also includes some recommendations for updating the facade of City Hall, visually connecting it to other elements found in the public spaces around Downtown.
Adams Branch Greenbelt Downtown Trailhead:
Adams Branch Greenbelt Downtown Trailhead: The Adams Branch Creek along Downtown’s northern boundary provides the opportunity for a great City-wide asset in the form of a greenbelt trail. The underutilized triangle parcel on the northwest corner of Hawkins Street and Baker Street could serve as a great trailhead for this trail network. The trailhead space would remain simple, with generous amounts of native plantings, some park seating, a bicycle repair kiosk, parking and signage.
A final Downtown Master Plan will be presented to the Brownwood City Council in April for approval, but for the next three weeks the community has an opportunity to share its input. The public has the ability to review the draft plan below in its entirety and provide feedback online at brownwooddowntownplan.com.
Freese and Nichols, Inc. is an engineering, urban planning, and architecture firm offering a wide range of services to public sector clients for more than 125 years. FNI focuses on providing its clients with innovative approaches, practical results, and outstanding services. As a full-service consulting firm, they offer hundreds of specialty services and take a holistic view of their client’s challenges, providing tailored, advanced solutions and delivering exemplary plans, designs, and codes.







